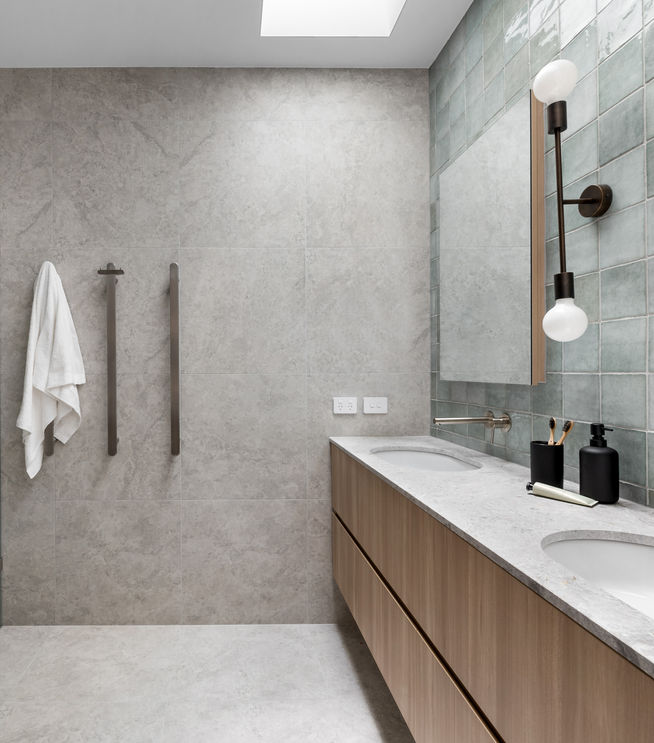


Project scope: Full house renovation
Interior Design and Styling by YDM Design Studio.
Builder: The Melbourne Chippy
Photography: Joel Noon
CLIENT TESTIMONIAL
"When we embarked on our extensive property renovation journey, finding the right designer was paramount. Thankfully, our builder The Melbourne Chippy recommended Nina from YDM Design to lead the way. From the outset, Nina impressed us with her meticulous approach and unwavering professionalism.
Nina seamlessly orchestrated the entire process, from our initial discussions to onsite meetings, ensuring every detail was captured in a shared document accessible to all involved. Despite the daunting task of envisioning the overall scope, Nina's guidance and ability to adapt made the process remarkably smooth.
Her pragmatic approach, meticulously documented, ensured clarity for all trades involved. With clear plans and materials outlined, deadlines were met, and our vision was brought to life seamlessly. Throughout the project, I found myself constantly referring to Nina's documentation, which proved invaluable in resolving any issues that arose.
Partnering with Nina was undoubtedly the best investment we made for our project. Her expertise not only met but exceeded our expectations, resulting in a renovation that surpassed our wildest dreams."
- Marina, Montmorency Client
To ensure this home would perfectly suit the client's needs and lifestyle, builder James from The Melbourne Chippy brought us in to redesign the spaces. As well as a big refresh, we made a couple of structural changes including removing the wall separating the lounge from the dining and kitchen. This allowed us to create a lightly larger kitchen and improved the flow between all spaces. Whilst the Kitchen was almost the same layout as before, it became so much more practical and functional through the use of mechanisms and clever storage. To suit the client's needs, the Laundry also became more of a walk in pantry with a small but functional European Laundry instead.
These spaces underwent a huge visual transformation as well, as the dated white kitchen and laundry were brought to life through texture and character. The joinery is a combination of 2pac joinery with Polytec Sussex profile and Polytec Plantation Ash timber-look melamine. The natural stone benchtop and square sage green tiles tied the look together, bringing in a bit of a coastal aesthetic.
These finishes and colour scheme were carried through the home into the bathroom, ensuite and powder room as well. The previous small walk in robe and ensuite were combined to create one large luxurious ensuite, with a large shower, double vanity and new skylight. A new built-in-robe was then designed for the bedroom to suit the client's needs. The bathroom layout remained as existing, but the new finishes, ledge and back-to-wall bath completely transformed the space. The existing WC was also made more practical, by adding in a basin to create a Powder Room instead.
Our Montmorency Kitchen was nominated as a finalist for the 2024 Kitchen Bathroom Designer Institute Awards. These awards celebrate the pinnacle of Kitchen and Bathroom design in Australia.














